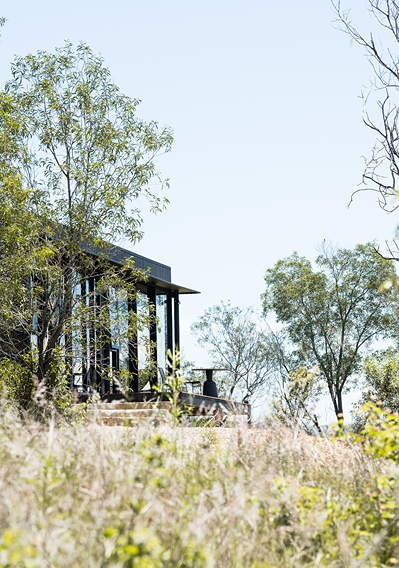

WABi installation is cost-effective due to its fast assembly, saving clients on overall project costs compared to traditional construction. For instance, installing a 50m² WABi typically requires only about 300 man-hours.
In Australia, the installation cost usually ranges from 70% to 100% of the supply kit cost, so doubling the supply cost gives a rough estimate of the total expense. This is generally more affordable than conventional methods.
Internationally, lower labor rates can reduce installation costs to about 50% of the supply kit price. Costs may vary for remote locations or custom features.



Building a WABi follows the same process as constructing a traditional house, so you need to ensure it’s feasible for your site and secure council planning/building approval. To determine if a WABi suits your needs, start with a Feasibility Assessment. You can either:
• Engage a local architect or planner to guide you through the process.
• Collaborate with us at WABi, who can assist you throughout.
In either case, the following steps are essential:

Cost: $2,000 through WABi
Duration: 1-2 weeks
Includes: Preliminary assessment of regulations, land zoning, and site opportunities/constraints.
Cost: Varies based on plan and local council
Pre-Submission: 1-2 weeks
Approval Time: 6-8 weeks
Includes: BAL Report, Feature Survey, Geo Tech, Flora and Fauna Assessment.
Cost: Varies based on plan and local council
Pre-Submission: 4 weeks
Approval Time: 10 working days
Includes: Engineered Site Approval, Energy Efficiency Report, BCA Report, Wind Region.

Includes new locations for windows and doors within the WABi Panel system.

Includes up to 3 architectural changes to an existing WABi floor plan.

Allows integration of your own floor plan with WABi system (for orders of 5+ units).

Custom floor plans for significant alterations (for orders of 5+ units).
Please check out our FAQs designed to answer common questions and provide valuable insights into our processes.
